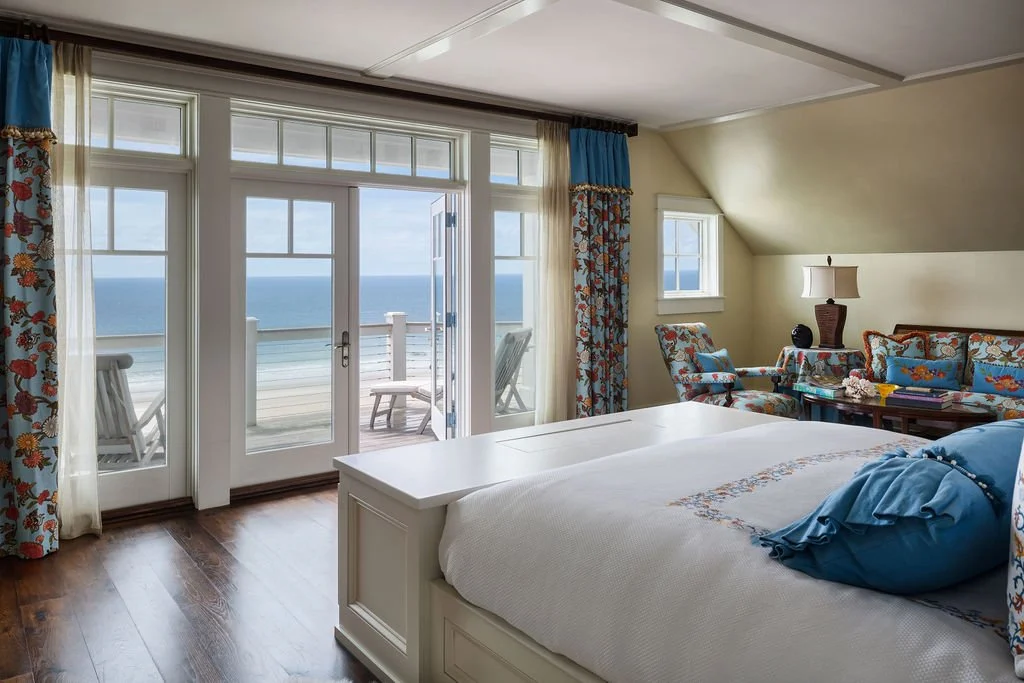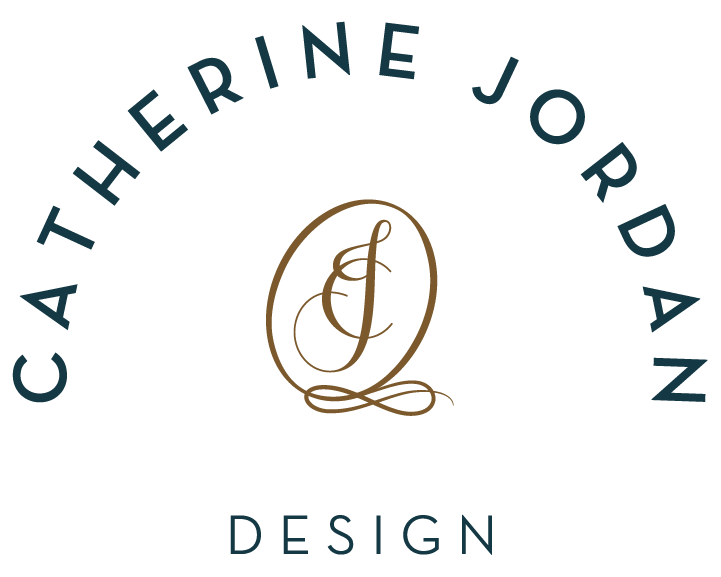
Interior Design Services
Based in Richmond, Virginia, Catherine Jordan Design offers full-service, holistic design solutions creating beautiful, functional spaces that elevate everyday living.
Whole-House Renovations
A whole-house renovation is a chance to reimagine your living spaces. I work closely with you to understand your vision and goals, ensuring the transformation is both beautiful and functional. Every detail—from the layout to the finishes—will reflect your personal style while enhancing the livability of your home.
One-Room Interior Design
Sometimes, all it takes is a single room to make a statement. Whether you want to refresh a living room, revamp a bedroom, or reimagine a study, I’ll design a space that works for you. I focus on creating cohesive, stylish interiors that are both visually striking and perfectly suited to your lifestyle.
Home Additions & Remodels
Looking to add space to your home? Whether you're expanding your kitchen, adding a sunroom, or reworking a floor plan, I specialize in designing thoughtful home additions and remodels that seamlessly integrate with your existing space. Together, we’ll create a design that enhances your home’s functionality and beauty.
New Construction
Building a new home is an exciting opportunity to create something completely tailored to your lifestyle. I’ll work with you through the entire design process, from concept to completion, ensuring every detail is a reflection of you. As part of your design team alongside your architect and builder, I’ll help shape your house into a beautiful and functional home, reflecting your style and needs.
Architectural Detail Enhancement
From intricate moldings and arches to custom bookcases and built-ins, architectural details can elevate any home. I offer expert design solutions to add unique touches that reflect your style. These details create a lasting impression and ensure your space feels rich in character and warmth.
Architectural Plan Reviews
Even the most well-thought-out architectural plans can benefit from an interior designer's perspective. As a Certified Kitchen & Bath Designer (CKBD), I offer thoughtful architectural plan reviews that focus on maximizing both the function and beauty of your space. Whether you’re tackling a renovation or starting new construction, I provide professional insights and suggestions that help bring your vision to life, ensuring every detail fits seamlessly into your home’s flow and style.
Outdoor Additions & Makeovers
Creating the perfect outdoor space for relaxation and entertainment is all about thoughtful design. I collaborate with landscape designers and contractors designing outdoor structures like pool houses, outdoor kitchens, and entertainment areas that seamlessly integrate with your home’s aesthetic. From layout to materials, I provide expert input to create functional, stylish outdoor living spaces that are perfect for both everyday enjoyment and special gatherings.
Want to Learn More?
Click here to read about my design process.

